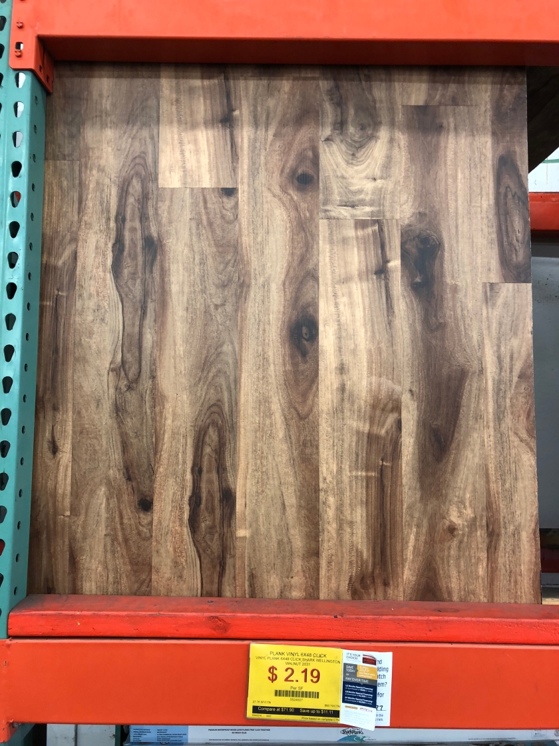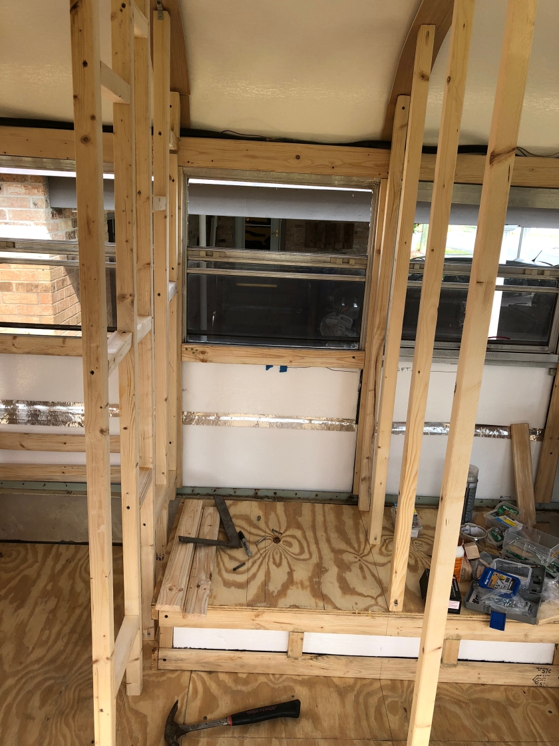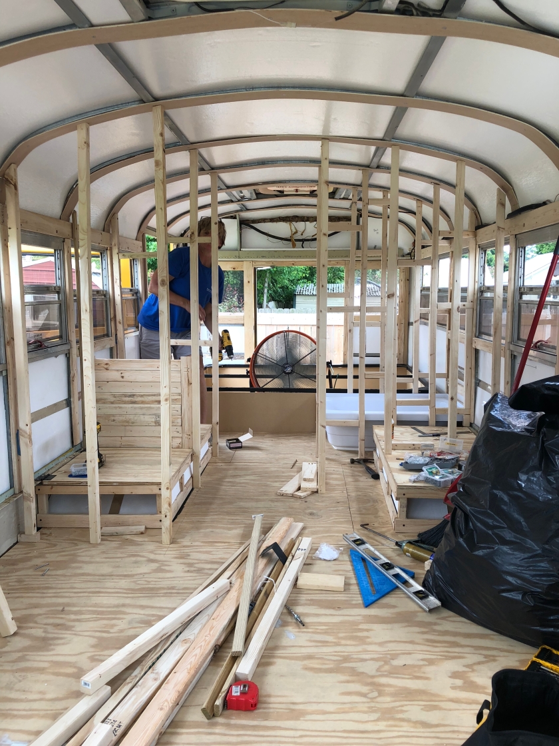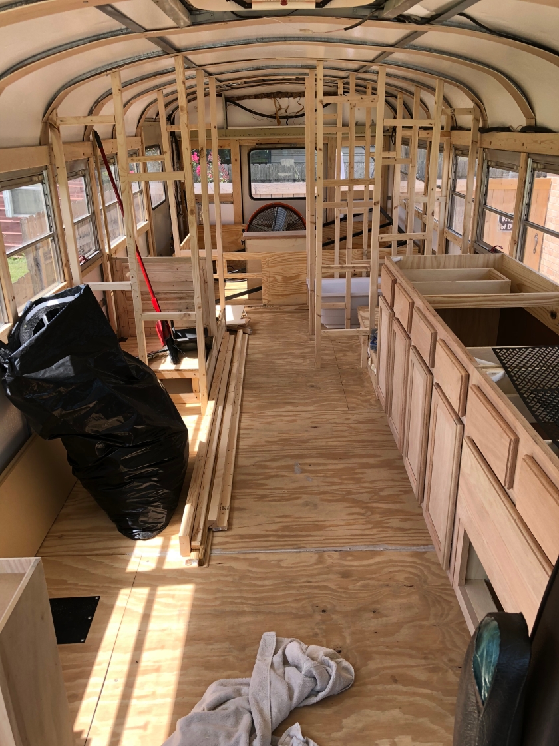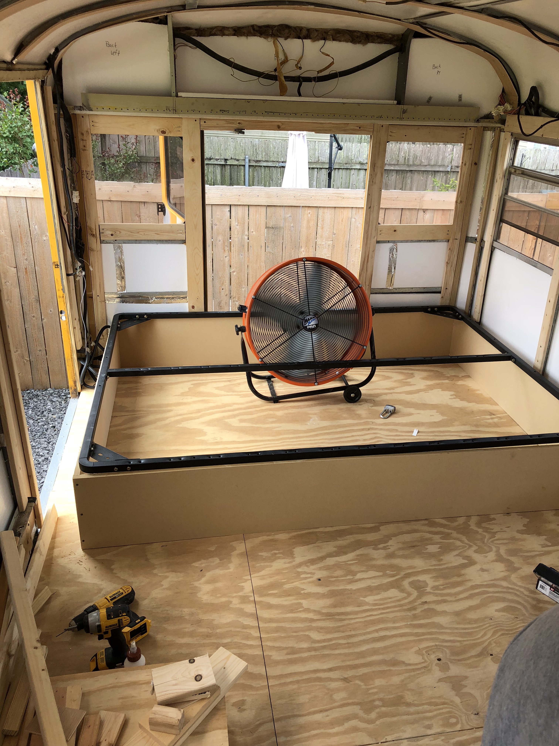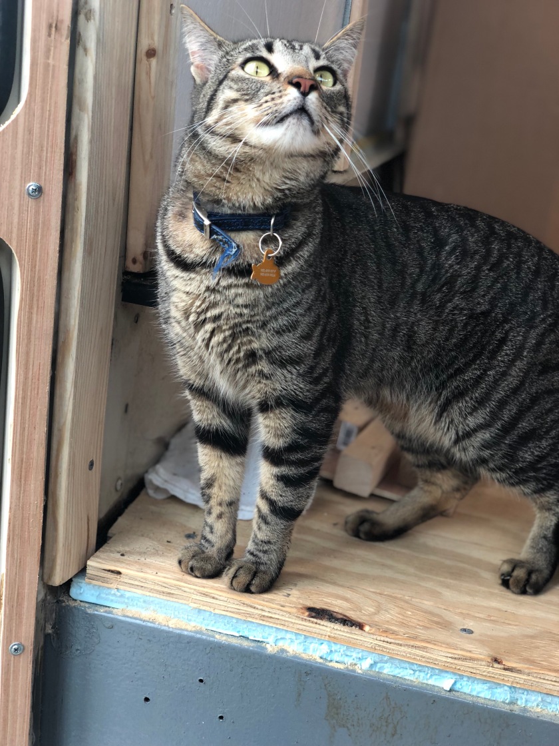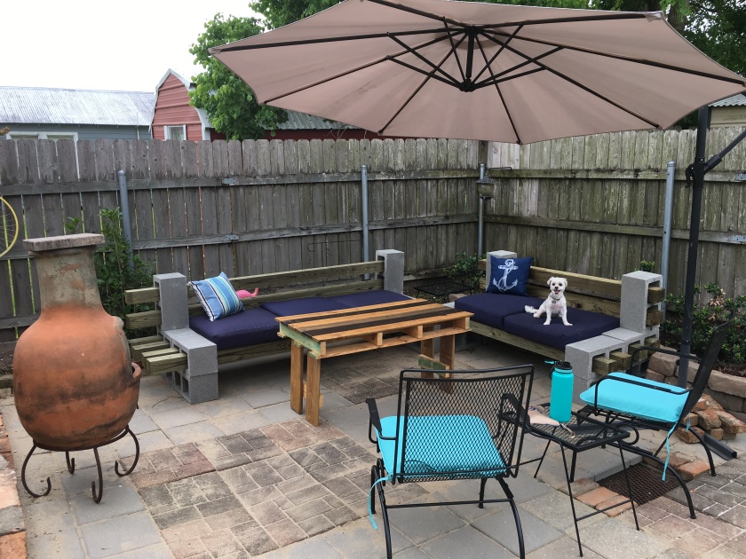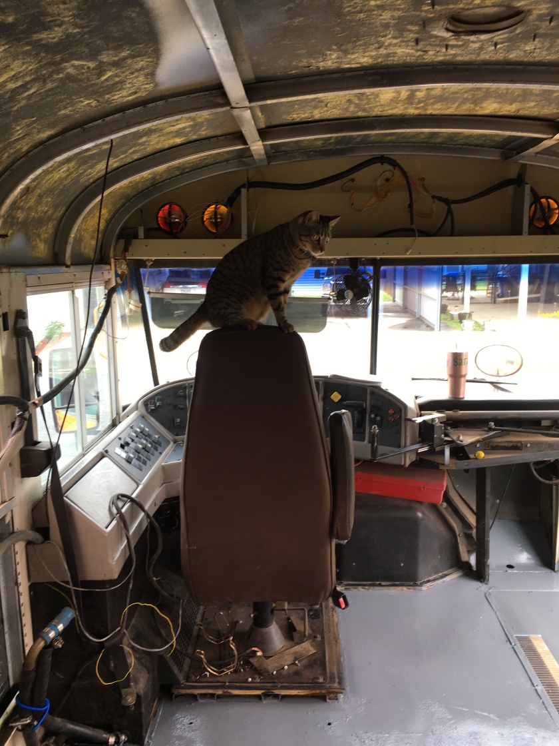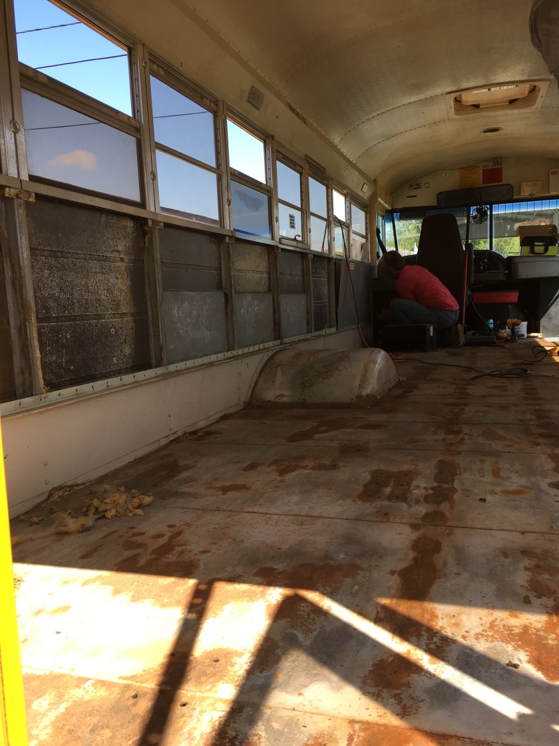It doesn’t feel like much was accomplished in the last three weeks because the framing and cabinets going in felt so huge. Looking back at my pictures, we really did get many small things done.
First up, we learned how to drive the bus!! I posted some videos on IG and FB. I can’t post them on here since I’m not paying for a premium website yet. My nannie drives a school bus and so nicely imparted her wisdom to us. First, she drove us to the place where we were able to get a commercial inspection tag. That’s when we realized that the drawers were not secured (duh…) and the heater hoses were exposed and still had fluid in them. The fluid leaked all over the plywood and the bottom of the cabinets, but it all dried up just fine. Luckily, our cabinets are real wood instead of particle board. We went to the Nicholls campus and practiced turns and backing up. I drove us home and backed into the driveway with the extra two pairs of eyes helping me out. Our carport and fence are still standing, so it went well.
This is the screen we painted black and installed in place of a bottom drawer where the heater lives. I think it looks nice. See, no signs of a leak! Wendy did end up mounting the screens on the inside so it looks more finished.
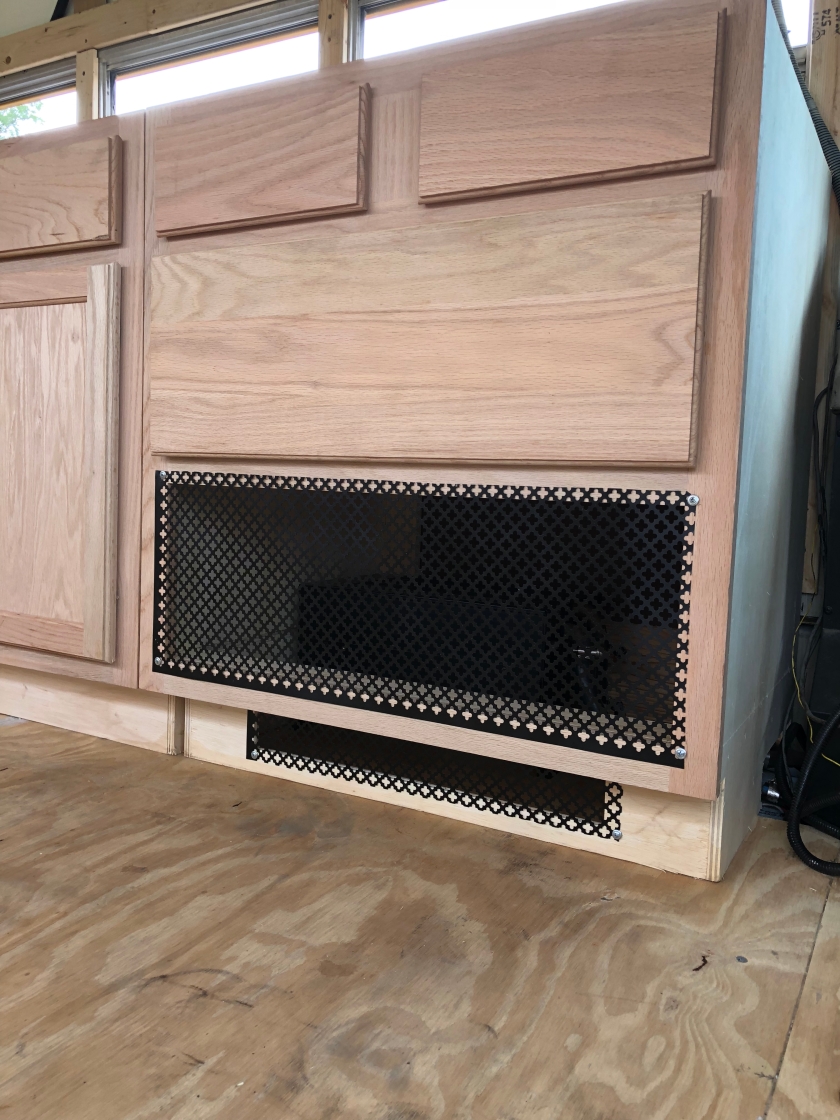
We’ve been picking up these wall panels whenever we have a Lowes coupon since we know we’re going to need them eventually. Wendy’s been itching to put some up so she started installing them where we know we won’t have to run electricity or plumbing. They look SO AWESOME! They are very thin and lightweight (super important) and they are reversible. One side is flat and the other has a beadboard look. We chose the flat side. They’re very pretty as is, but we’ll be painting everything white.
Wendy has made some more progress on the dash board storage area. We’ll have one shelf, a small glove box type cabinet, and one larger cabinet. The two doors for the larger cabinet are being repurposed from a microwave cabinet that Wendy’s dad built. Wendy turned the cabinet into a bar a while back and the doors were leftover. Now part of Wendy’s dad’s work will be in the bus! Again, our skilled friend, Jason, is routing them for us to match the other doors.
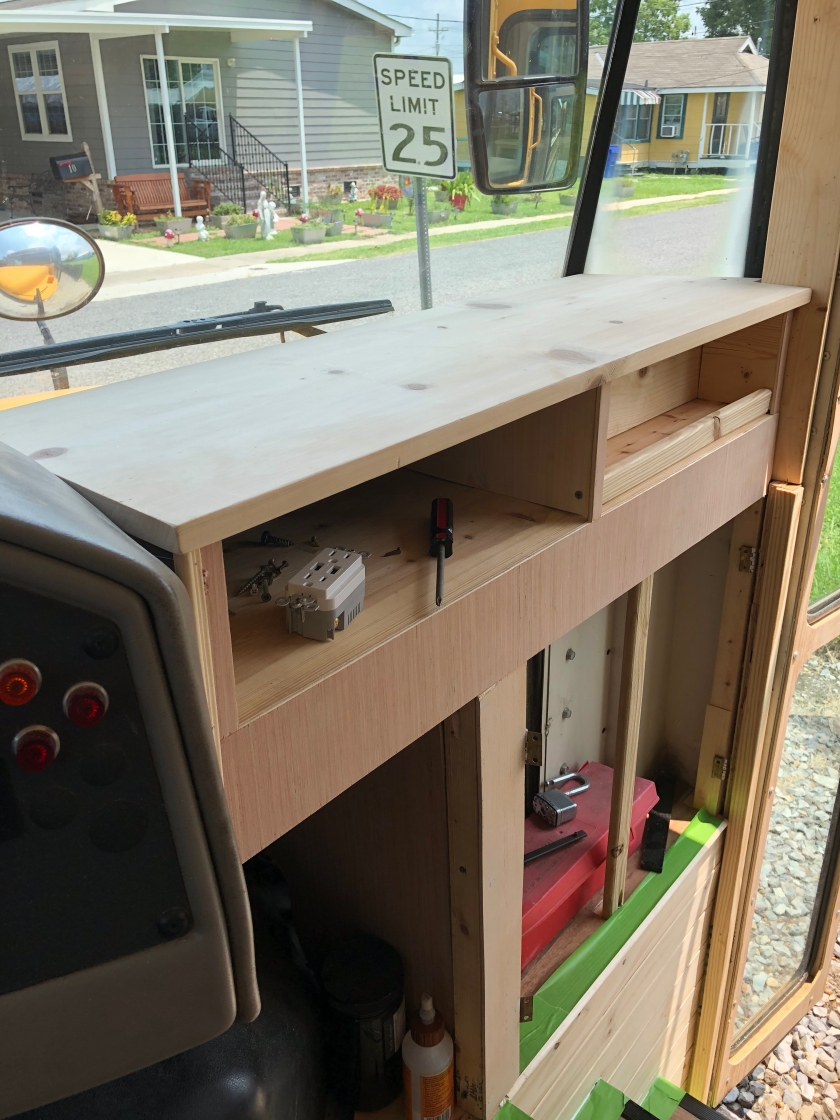
The entry way got a nice face lift! Wendy put flooring down on the steps and put panels on the walls. I’m really loving the flooring.
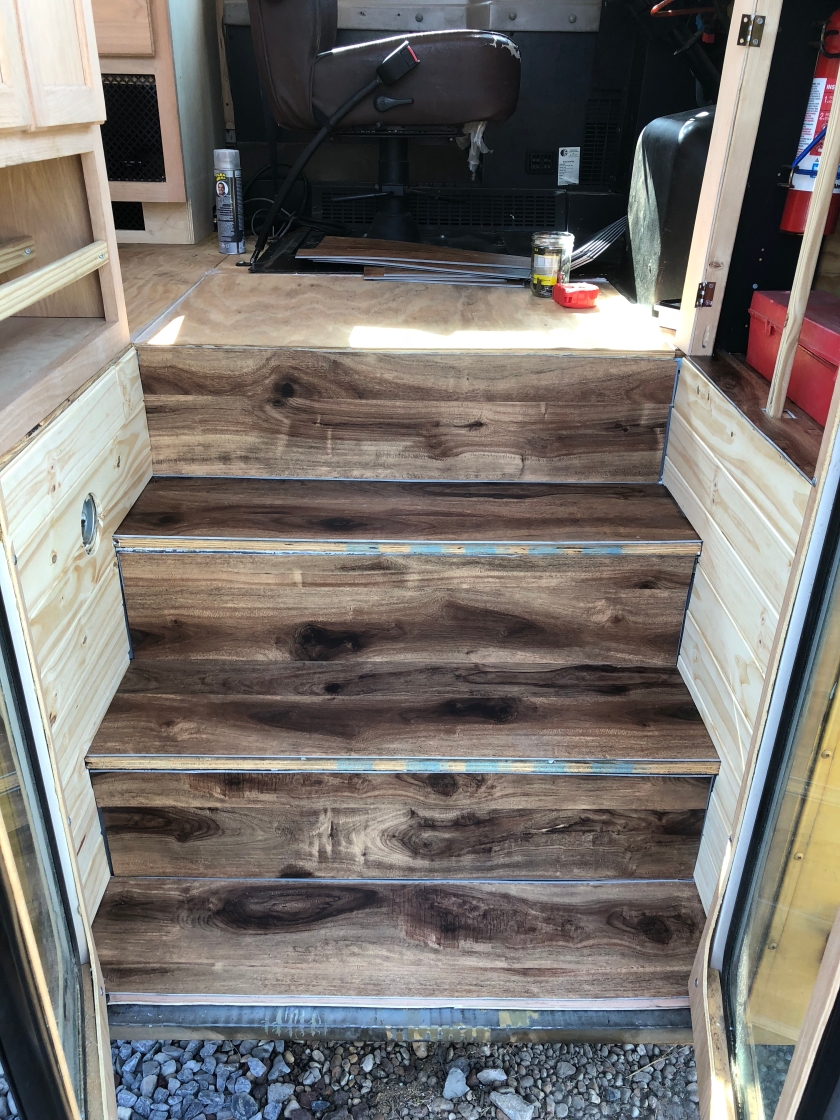
On one of our thousands of Lowes trips, I picked up some samples of white paint. I wanted whites that didn’t have any undertones besides maybe gray. There are tons of options to choose from so I started with a google search for the best white paints. I picked up a few of the recommendations plus other whites that looked similar. I started by painting on a strip of wood to see the colors side by side. Turns out, three of the whites were nearly indistinguishable from one another. My favorite two were Ultra White and Cool Gray (these are all Valspar, btw). The gray was noticeably grayish when next to the other whites, but alone it just looks white. I figured a white with a gray tone would maybe not look quite as BRIGHTWHITE! as the Ultra White. Cool Gray it is.
In the bus, the cool gray just looks like white, and I love it. It was recommended that we spray the cabinets because it’s easier and leaves a smoother finish. For me, the hassle of prepping the space and figuring out a sprayer was more of a headache than just painting the cabinets with a foam roller. The finish is smooth and it wasn’t at all difficult.
My nannie and grandma mentioned a small refrigerator they saw at Sam’s for $200. We looked it up online and it met our specifications so we immediately went to Sam’s to purchase it (there were only two left). It’s a standard apartment-size refrigerator that is not built to live in an RV, so says the paper. We’re not good at following directions. I’m assuming that it’s not meant for an RV because typically RV refrigerators have a gas power option and are built into the cabinetry. Our set up will be wired just like a house and the fridge will have plenty of room to breathe. I think it’ll be fine. For now it’s running in our back room to make sure it works. The cat swing makes for nice decor atop the fridge, no?
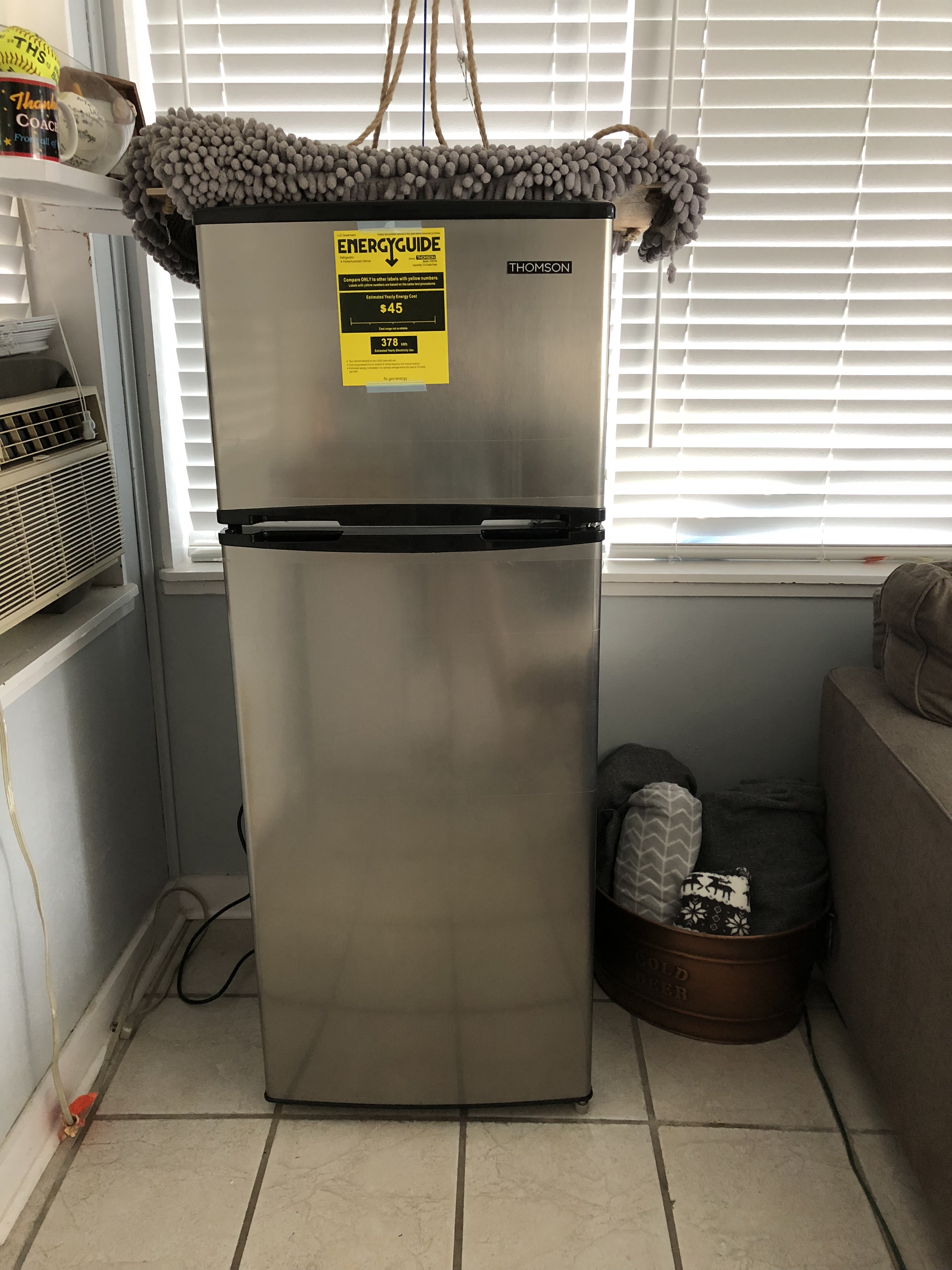
We purchased an electrical panel, wiring, outlets, plugs, and storage boxes to prep for installing electricity. We are relying on the help of my uncle to install the storage boxes under the bus. They will house the electrical plug, extra wire for when plugging into shore power, and plumbing stuff. You know, that technical term for plumbing things… The hose that connects to shore water? I think that’s it. Now you all know my knowledge of technical terms is still non-existent.
Next up, Wendy will continue working on some small projects inside, I’ll help paint, and the storage boxes will be installed. Volleyball season is starting up so Wendy won’t have as much free time. I imagine it will be slow going for a while, but then again, we’ve gotten so much further than I anticipated when we started.
Oh! These are the paint colors I’m considering for the exterior. Gray on the bottom, blue/green under the windows, and white on top.
















